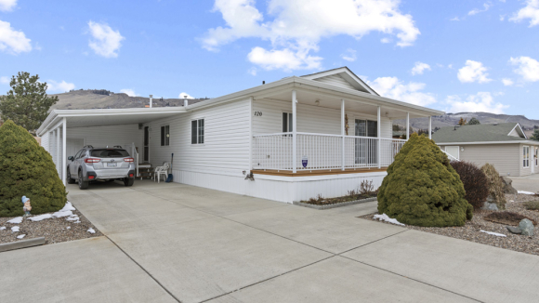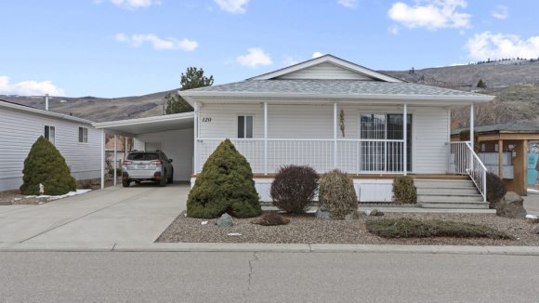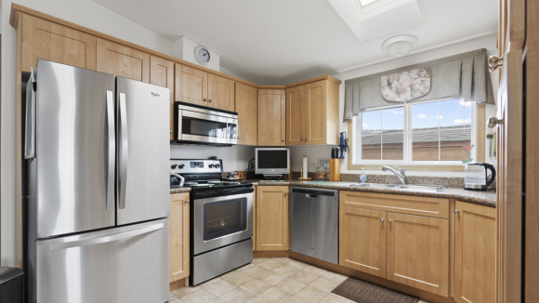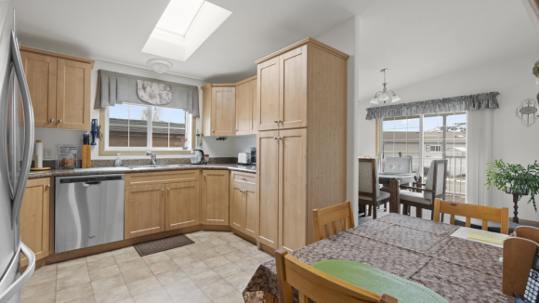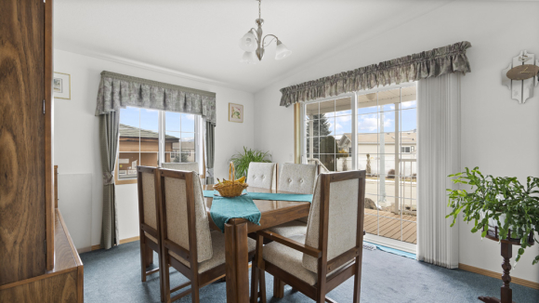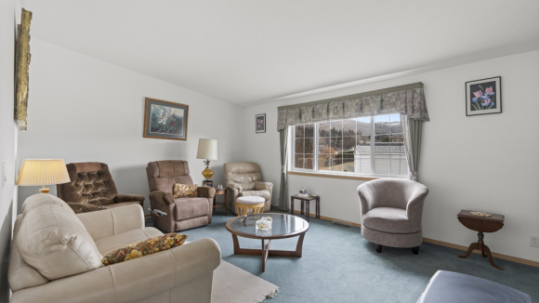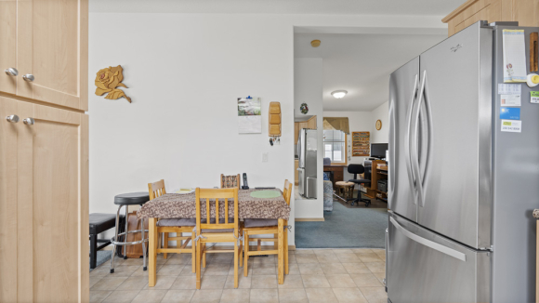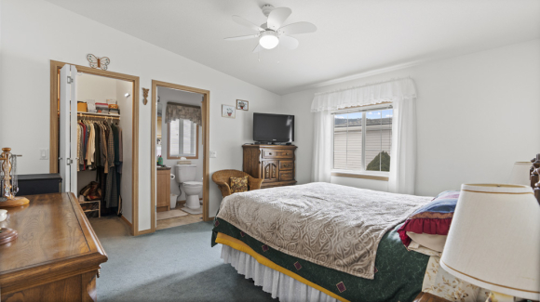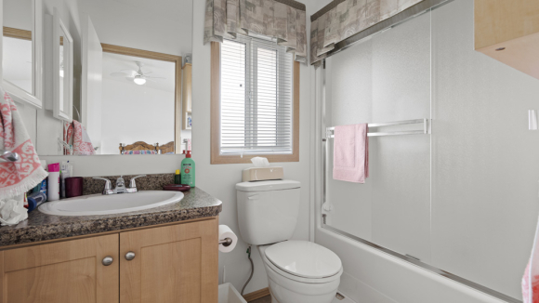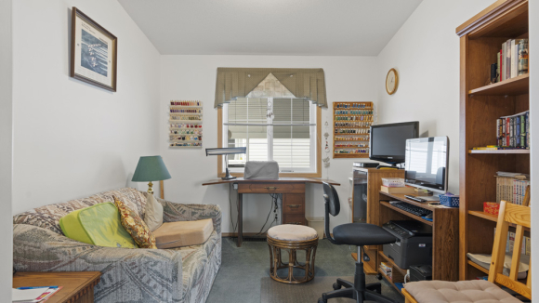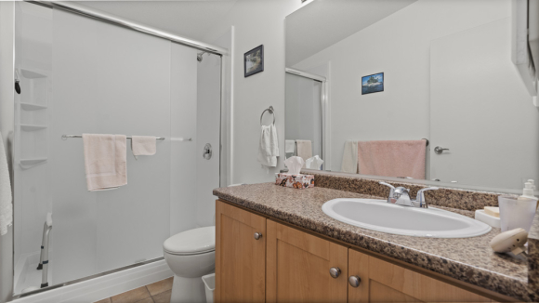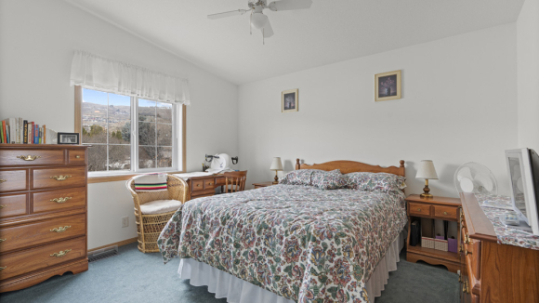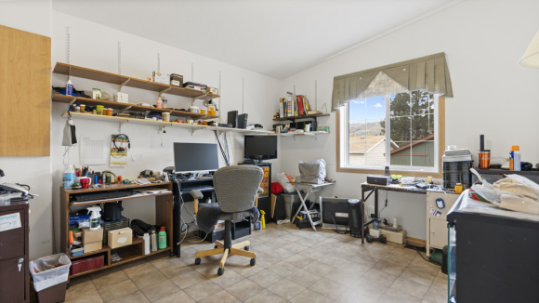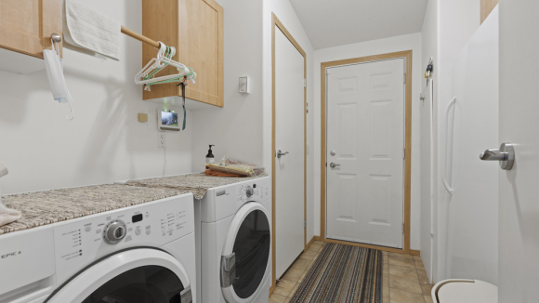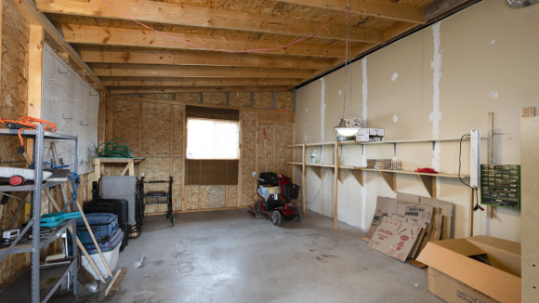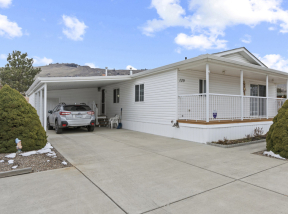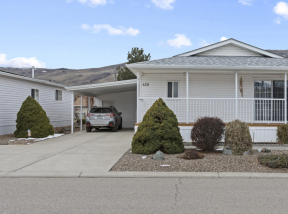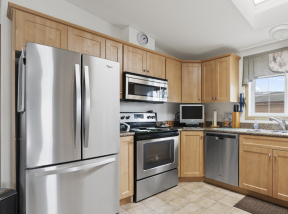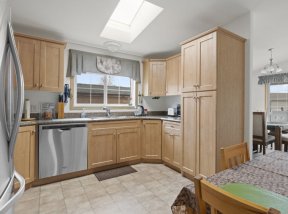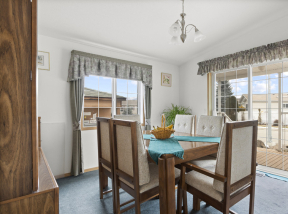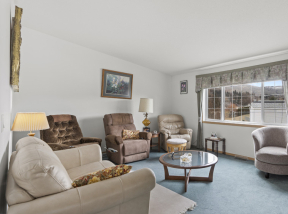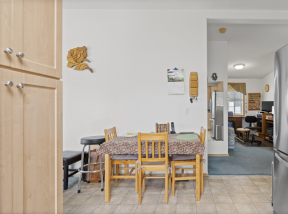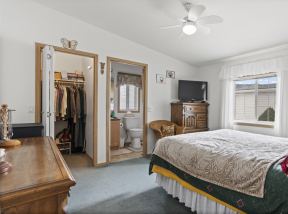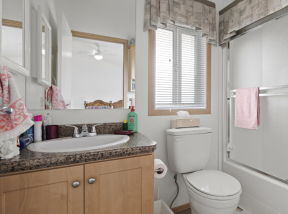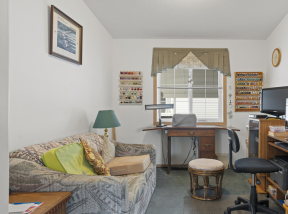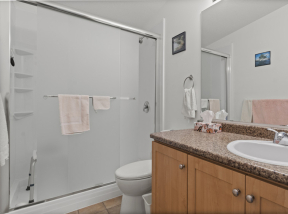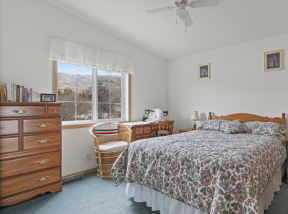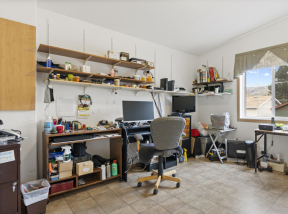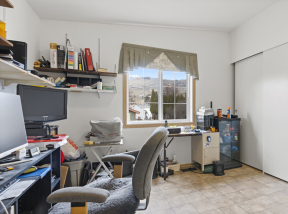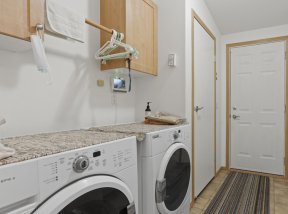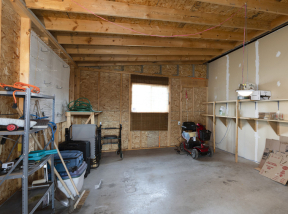Vernon Homes for Sale - #120 6688 Tronson Road, Vernon
- Beds: 3
- Baths: 2
- Square Ft: 1458
- Lot Size: 0.098 ac|under 1 acre
Visits: 568
Listing Details
Description
Lovingly designed and kept up, spacious 3 bed & den, 2 bath double wide home in desirable 55+ Lakepointe Park is the perfect location to take advantage of the Okanagan lifestyle. Within walking distance to Kin Beach lakefront, park & Marshall field walking trails. Close to shopping & all other amenities. The front of the home features easy care landscaping & covered deck suitable for outdoor dining & micro-gardening & your seasonal flowerpots. Enjoy morning coffee in the sun with easy access through sliding doors into the formal dining area and kitchen. Home design is thoughtfully planned out with the primary bed and ensuite on one end and two additional bedrooms and bath on the other end, offering privacy for guests or visiting family. Kitchen features oak cabinetry, stainless appliances, skylight & room for breakfast table. Living room is central and bright with large picture window and is situated across from additional seating room/den. Primary bed boasts walk-in closet, comfortable ensuite with bathtub & shower. Carport entrance opens into laundry room w/freezer perfect for stocking up. Shop is easily converted back to garage. Home backs onto nature with a creek complete with visiting wildlife. Friendly neighbours. Reasonable pad fee. Pets ok. What more could you ask for? Don’t miss out! Book your private viewing today!
Building
- Address#120 6688 Tronson Road Vernon, British Columbia V1H1R9
- Bedrooms3
- Bathrooms2
- Total Square Feet1458
- Year Built2003
- GarageSingle
- BasementNo
- Lot Size0.098 ac|under 1 acre
- FeaturesAir Conditioning, Balcony, Flat site, Level, Park setting, Private setting
- Exterior TypeConventional, Vinyl siding
- AppliancesDishwasher, Dryer - Electric, Microwave, Range - Electric, Refrigerator, Washer
- Cooling TypeCentral air conditioning
- Heating TypeForced Air
- Water SystemMunicipal water
- Building TypeManufactured Home/Mobile
- Property TypeSingle Family
Rooms
| Level | Type | Dimensions |
|---|---|---|
| Main level | Dining room | 10 ft ,8 in x 12 ft ,8 in |
| Kitchen | 12 ft ,8 in x 10 ft ,11 in | |
| Living room | 12 ft ,9 in x 18 ft ,6 in | |
| Full bathroom | 9 ft ,5 in x 4 ft ,11 in | |
| Bedroom | 10 ft ,6 in x 11 ft ,9 in | |
| Bedroom | 10 ft ,6 in x 11 ft ,9 in | |
| Primary Bedroom | 12 ft x 12 ft ,8 in | |
| Den | 9 ft ,6 in x 8 ft ,11 in | |
| Other | 5 ft x 4 ft ,1 in | |
| Full ensuite bathroom | 4 ft ,11 in x 7 ft ,10 in | |
| Laundry room | 9 ft ,6 in x 6 ft ,5 in | |
| Workshop | 19 ft ,8 in x 14 ft |
