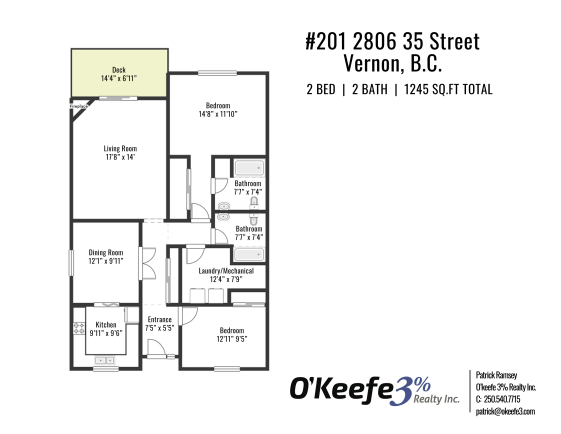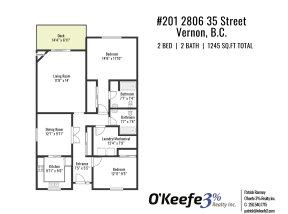Vernon Homes for Sale - #201-2806 35 Street, Vernon
- Beds: 2
- Baths: 2
- Square Ft: 1257
Visits: 801
Listing Details
Description
Spacious, comfortable, and inviting, one floor living, 1257 sq ft, top floor corner unit with cozy gas fireplace, self contained furnace and central air, covered balcony on east side of building for afternoon shade, and carport with locked storage room, in 55+ complex. Convenient location within walking distance of grocery stores, shopping, coffee shops, restaurants and medical services. Fibre-optic available for high speed internet for home office. Some furniture available, price negotiable. Great value, priced below assessed value. Good for downsizing or investment property. Book your showing today!
Attachments
Building
- Address#201-2806 35 Street Vernon, British Columbia V1T6C5
- Bedrooms2
- Bathrooms2
- Total Square Feet1257
- GarageNo Garage
- FeaturesBalcony, Carpeted Floors, Central location, Fireplace, Flat site, Laundry Room, Level, Window Covers
- Exterior Type Vinyl siding
- Roof TypeAsphalt Shingles
- View TypeMountain View
- Appliances Dishwasher, Dryer, Range - Electric, Refrigerator, Washer
- Cooling TypeCentral Air
- Heating TypeForced Air
- Water SystemMunicipal water
- Lot FeaturesLandscaped
- Building TypeRow / Townhouse
Rooms
| Level | Type | Dimensions |
|---|---|---|
| L1 | Living Room | 17'8 x 14' |
| Primary Bedroom | 14'8 x 11'10 | |
| Bathroom-Full | 7'7 x 7'4 | |
| Balcony | 14'4 x 6'11 | |
| Dining Room | 12'1 x 9'11 | |
| Bedroom | 12'11 x 9'11 | |
| Laundry | 12'4 x 7'9 | |
| Kitchen | 9'11 x 9'6 | |
| Ensuite-Full | 7'7 x 7'4 | |
| Entrance | 7'5 x 5'5 |
.jpg)
.jpg)
.jpg)
.jpg)

.jpg)
.jpg)
.jpg)
.jpg)
.jpg)
.jpg)
.jpg)
.jpg)
.jpg)
.jpg)
.jpg)
.jpg)
.jpg)
.jpg)
.jpg)
.jpg)
.jpg)
.jpg)
.jpg)
.jpg)

.jpg)
.jpg)
.jpg)
.jpg)
.jpg)
.jpg)
.jpg)
.jpg)
.jpg)
.jpg)
.jpg)
.jpg)
.jpg)
.jpg)
.jpg)
.jpg)







