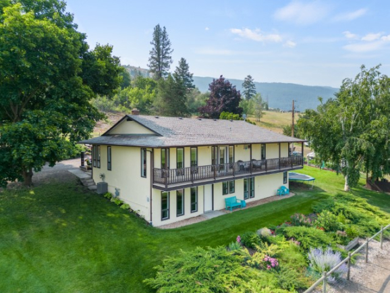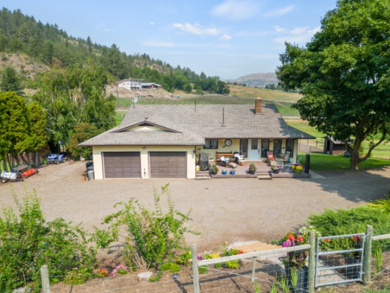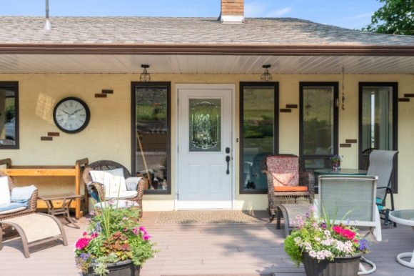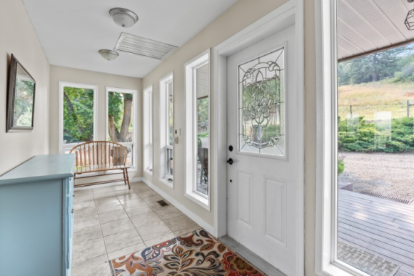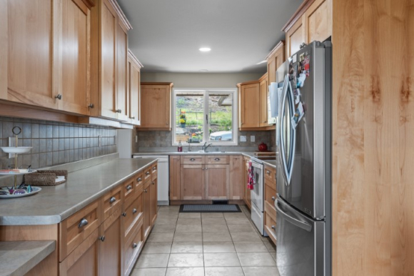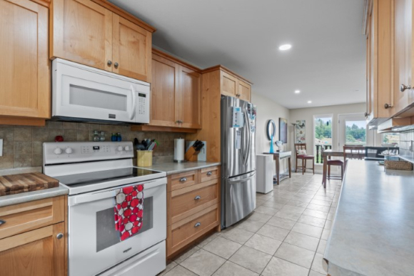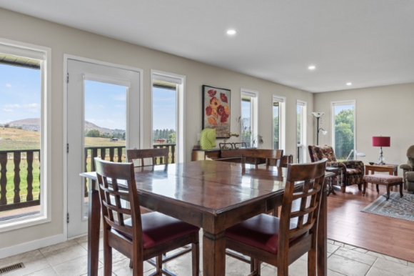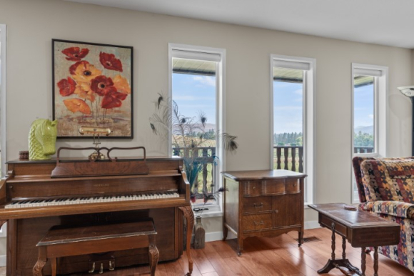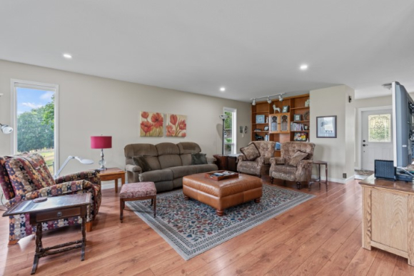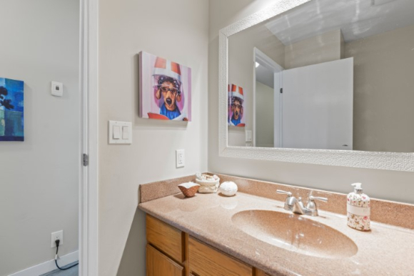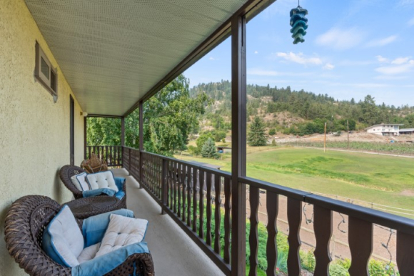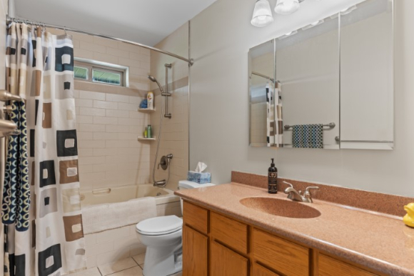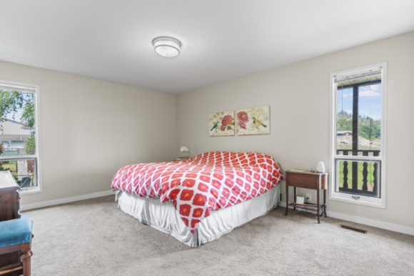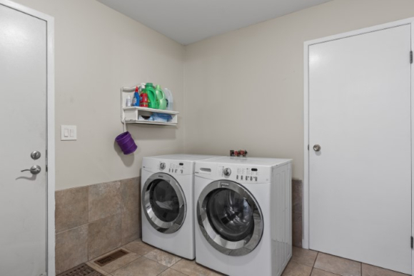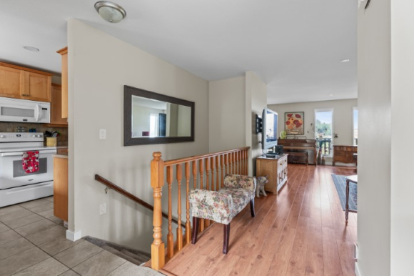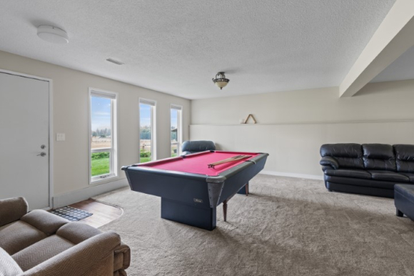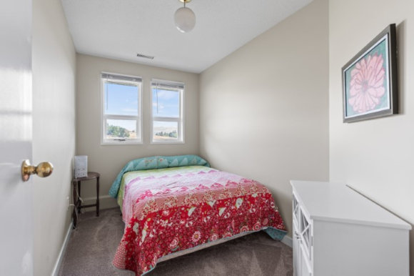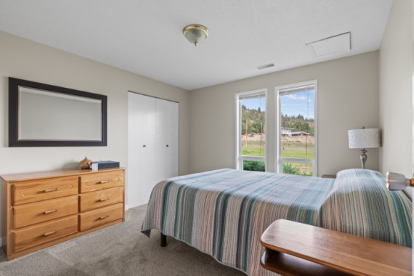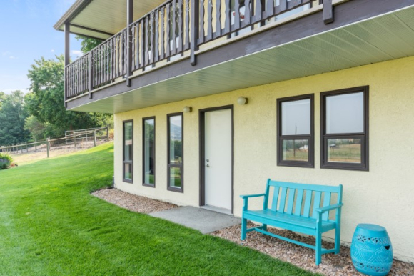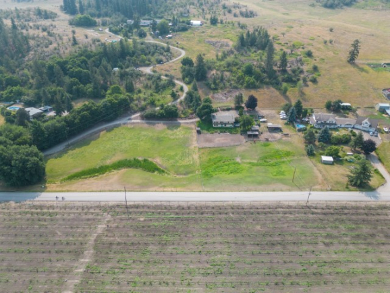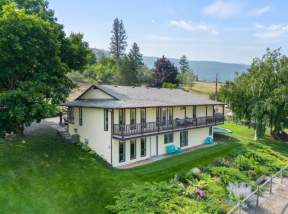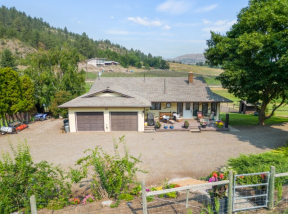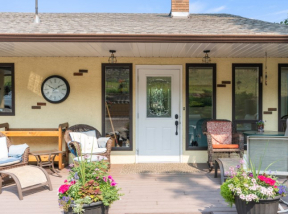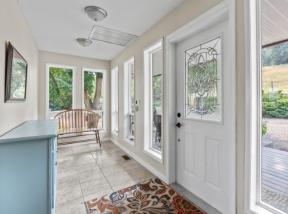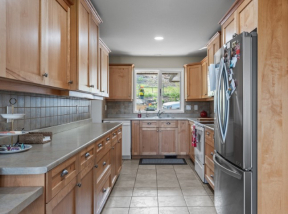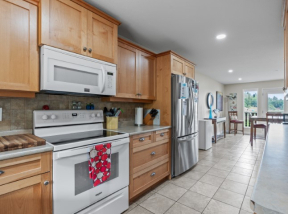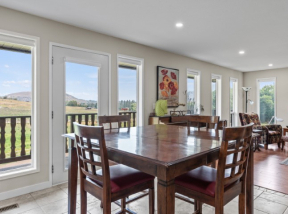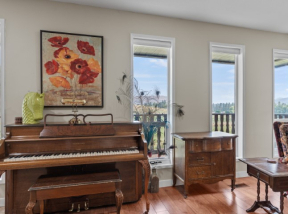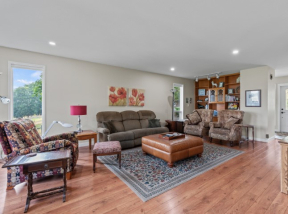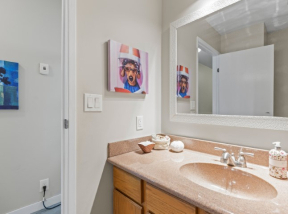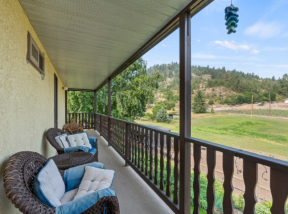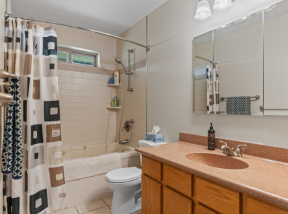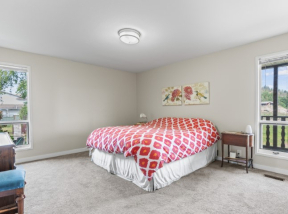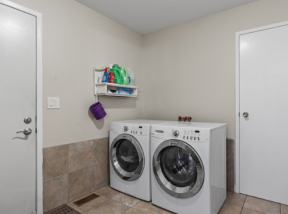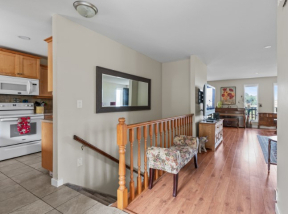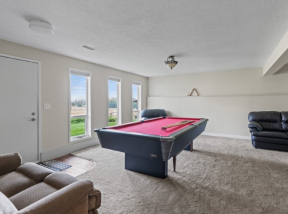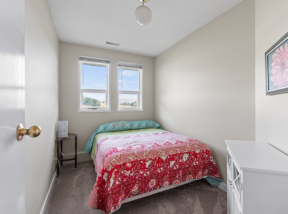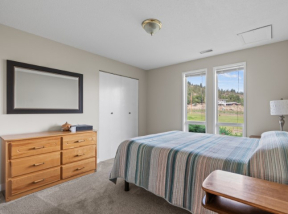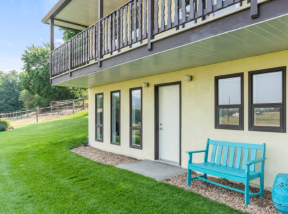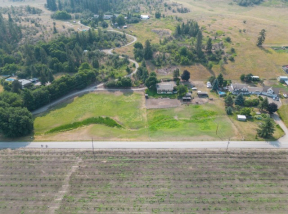Vernon Homes for Sale - 6695 Cosens Bay Road, Coldstream
- Beds: 4
- Baths: 3
- Square Ft: 2652
Visits: 1941
Listing Details
Description
Horse Lover's dream is rare offering in coveted Cosens Bay location. This inviting 4-bed, 3-bath walk-out rancher provides stunning views of picturesque Coldstream Valley in every season from every room. With over 6 acres of land & steps away from Kal Park tranquility, the natural beauty of the Okanagan landscape abounds in this country-style paradise. Remarkable home includes inviting spacious front porch to enjoy peaceful bird song, mornings & evenings, well appointed kitchen w/ ample counter & cupboard space, open concept living/dining perfect for hosting family and friends, newly renovated basement w/ all new flooring incl. cozy carpet & fresh paint, suite potential opportunity for mtg helper/in-law, lovely mature landscaping & friendly neighbours. Lots of windows throughout supply an abundance of natural light to the home and give property visibility to allow you to keep an eye on animals & wildlife. Equestrian enthusiasts will appreciate well-designed cross-fencing & ring, add'l outbuildings, storage & heated tack room. Enjoy the fruits of your labour w/ veggie gardens & chicken coop. Conveniently located mins from orchards, walking & hiking, Kal Lake & parks, downtown Vernon shops & restaurants, great schools & rec facilities. Currently has farm status & agricultural water permissions, some equip negotiable w/ list available upon request.
Building
- Address6695 Cosens Bay Road Coldstream, British Columbia V1B 1N7
- Bedrooms4
- Bathrooms3
- Total Square Feet2652
- GarageDouble
- BasementYes
- FeaturesAir Conditioning, Balcony, Carpeted Floors, Window Covers
- Exterior TypeConcrete, Stucco, Wood
- Roof TypeAsphalt, Other
- View TypeHills, Mountain View, Valley
- Appliances Central Vacuum, Dishwasher, Dryer, Microwave, Refrigerator, Stove, Washer
- Cooling TypeCentral Air
- Heating TypeForced Air, Natural Gas
- Water SystemMunicipal water
- Lot FeaturesCorner Lot, Cul-de-sac, Deck, Fenced, Front Porch, Horse Facilities, Landscaped, Lawn, Patio, RV Parking, Shed
- Extra FeaturesHigh Speed Internet, Pets Allowed, Storage
- Building TypeResidential
- Garage TypeAttached
- Basement TypeFull
- StyleRancher
- Property TypeSingle Family
Rooms
| Level | Type | Dimensions |
|---|---|---|
| B | Bedroom | 10'10" x 10'11" |
| Family Room | 18'5" x 22'11" | |
| Bedroom | 10'10" x 14'5" | |
| Bathroom - Full | 10'7" x 5'7" | |
| Bedroom | 10'11" x 6'7" | |
| Utility | 14'10" x 17'10" | |
| Storage | 14'5" x 5'11" | |
| L1 | Kitchen | 15'7" x 8'2" |
| Dining Room | 12'2" x 13'11" | |
| Living Room | 23'0" x 14'10" | |
| Primary Bedroom | 15'3" x 12'5" | |
| Ensuite - Full | 12'4" x 4'11" | |
| Bathroom - Half | 4'7" x 6'5" | |
| Laundry | 3'11" x 8'1" | |
| Pantry | 3'11" x 8'1" | |
| Foyer | 15'3" x 5'7" |
