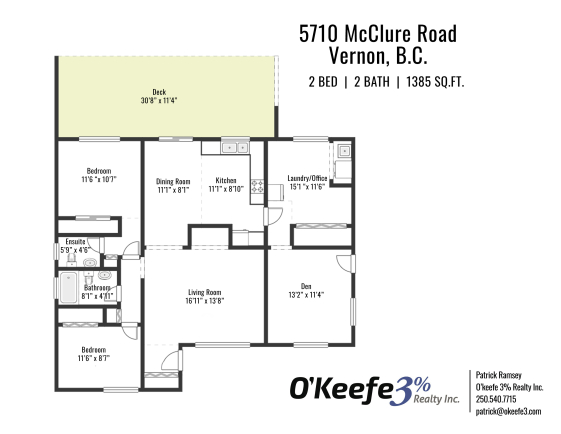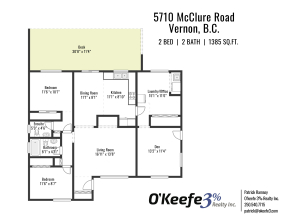Add to Favourites
Vernon Homes for Sale - 5710 McClure Road, Vernon
Listing ID: 10287299
$725,000
- Beds: 2
- Baths: 2
- Square Ft: 1385
Visits: 356
Listing Details
Description
Attachments
Building
- Address5710 McClure Road Vernon, British Columbia V1B 3R1
- Bedrooms2
- Bathrooms2
- Total Square Feet1385
- Year Built1982
- GarageDouble
- BasementNo
- Exterior TypeBrick, Wood
- Roof TypeAsphalt Shingles, Other
- View TypeOrchard
- Appliances Dishwasher, Dryer, Microwave, Range - Electric, Refrigerator, Washer
- Cooling TypeCentral Air
- Heating TypeForced Air
- Water SystemMunicipal water, Septic
- Lot FeaturesLawn, Patio, RV Parking
- Building TypeResidential
- Garage TypeDetached
- StyleRancher
- Property TypeSingle Family
Rooms
| Level | Type | Dimensions |
|---|---|---|
| L1 | Kitchen | 11'1 x 8'10 |
| Primary Bedroom | 10'7 x 11'6 | |
| Bedroom | 8'7 x 11'6 | |
| Deck | 11'4 x 30'8 | |
| Dining Room | 11'1 x 8'1 | |
| Ensuite-Half | 4'6 x 5'9 | |
| Den/Office | 13'2 x 11'4 | |
| Double Garage | 24' x 24' | |
| Living Room | 13'8 x 16'11 | |
| Bathroom-Full | 4'11 x 8'1 | |
| Laundry | 15'1 x 11'6 | |
| Storage | 8' x 16'4 |
.jpg)
.jpg)

.jpg)
.jpg)
.jpg)
.jpg)
.jpg)
.jpg)
.jpg)
.jpg)
.jpg)
.jpg)
.jpg)
.jpg)
.jpg)
.jpg)
.jpg)
.jpg)
.jpg)
.jpg)
.jpg)
.jpg)

.jpg)
.jpg)
.jpg)
.jpg)
.jpg)
.jpg)
.jpg)
.jpg)
.jpg)
.jpg)
.jpg)
.jpg)
.jpg)
.jpg)
.jpg)
.jpg)
.jpg)
.jpg)







