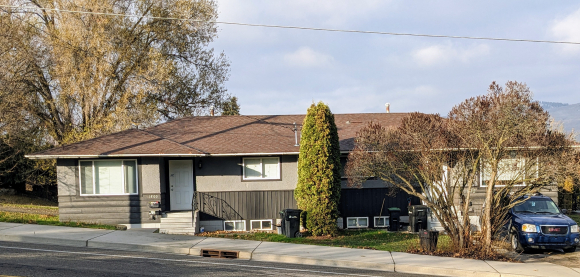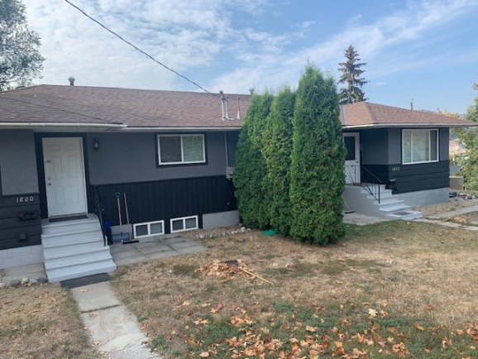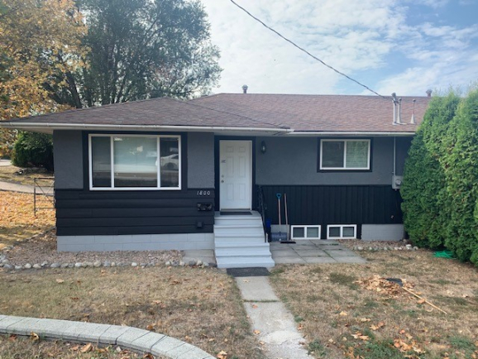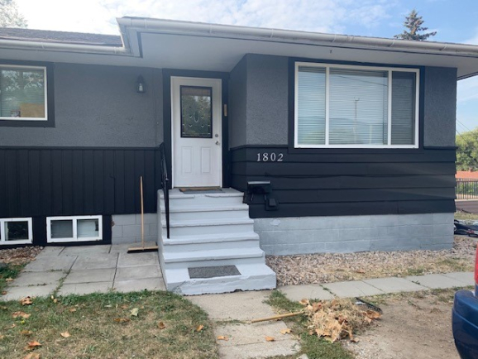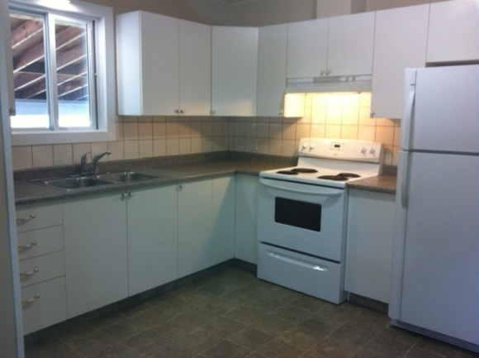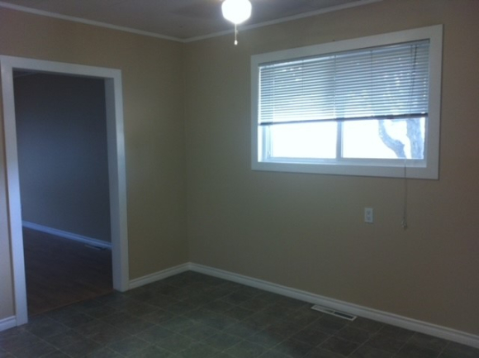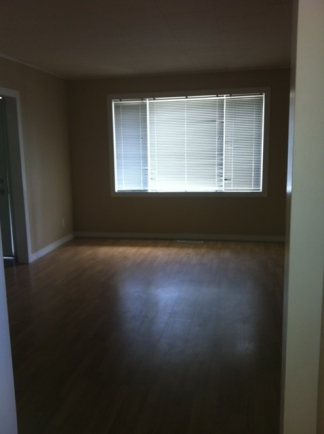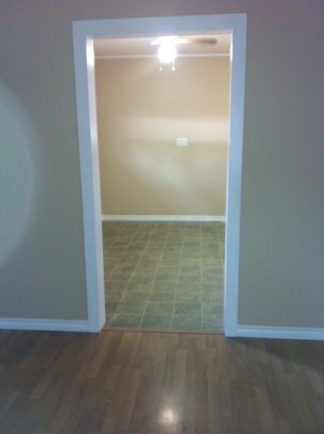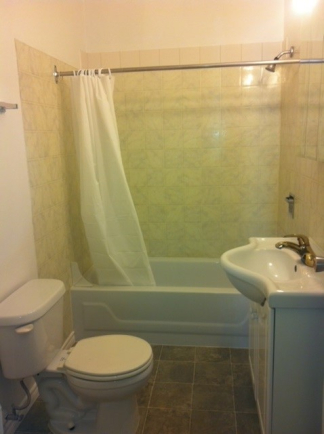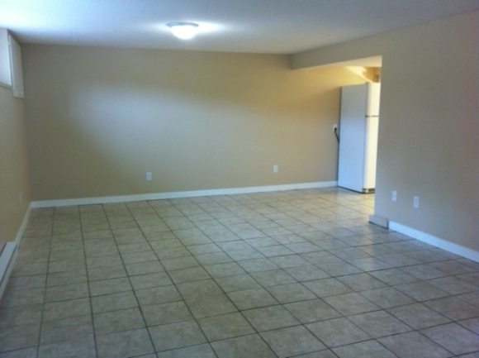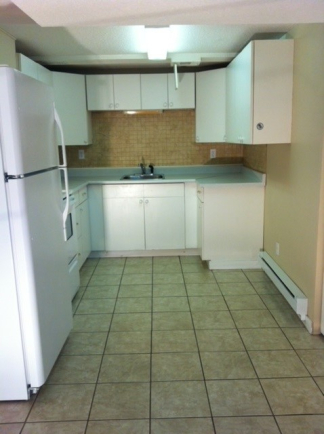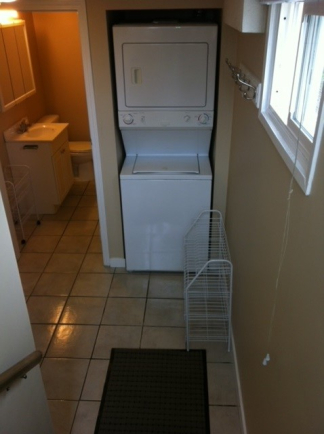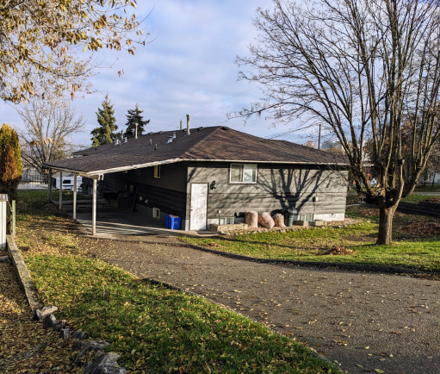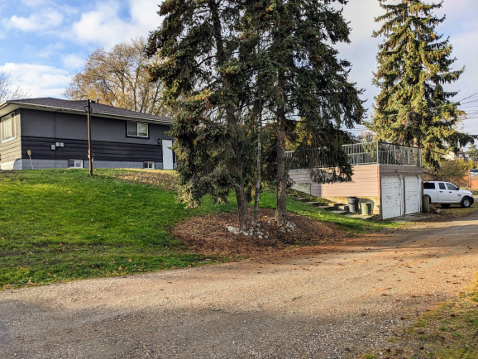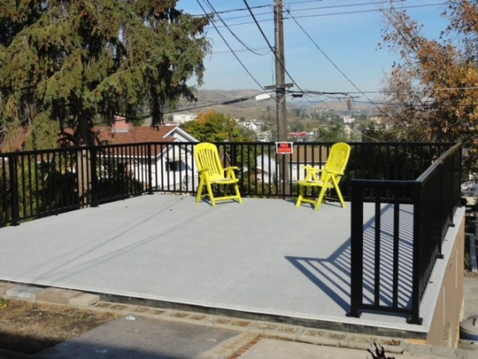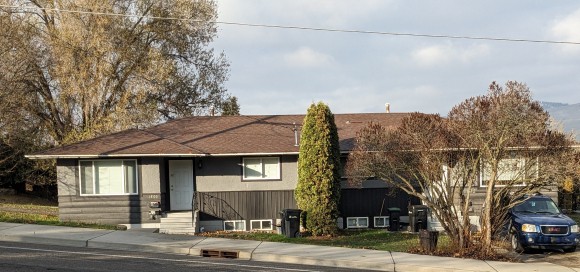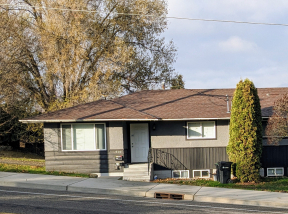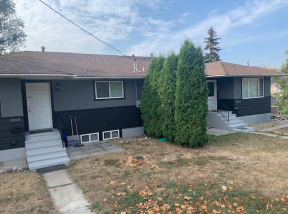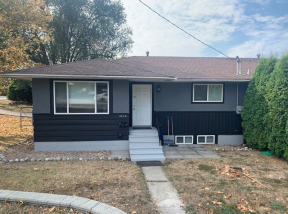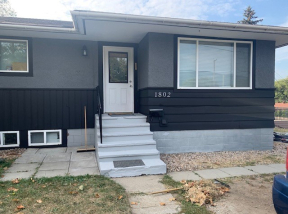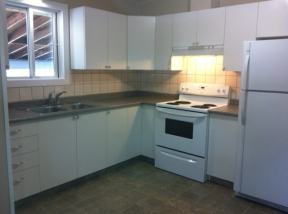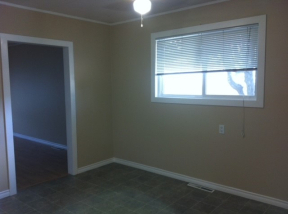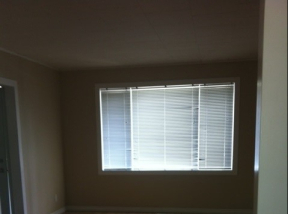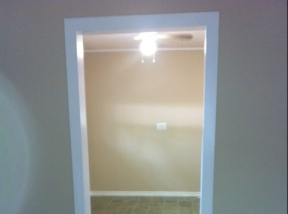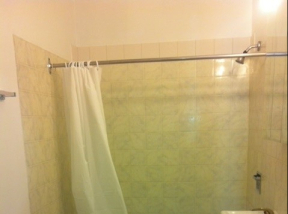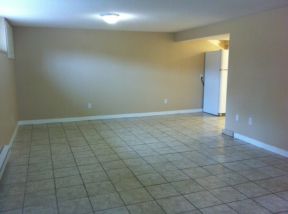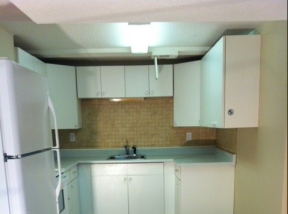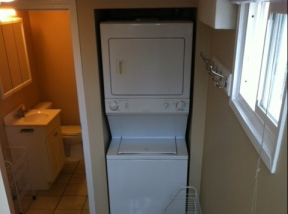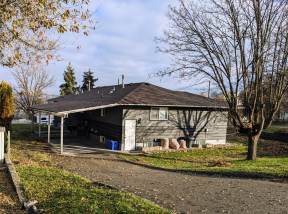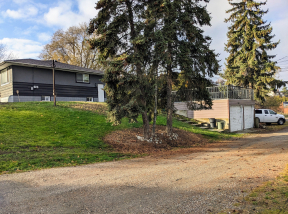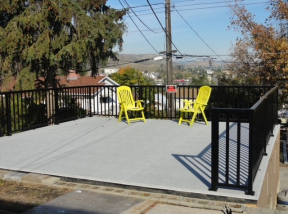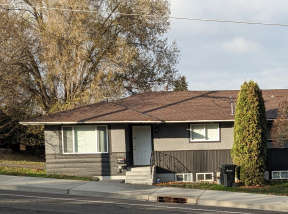Vernon Homes for Sale - 1800-1802 Mission Road, Vernon
- Beds: 8
- Baths: 4
- Square Ft: 3700
Visits: 3019
Listing Details
Description
Outstanding investment asset with rare North Okanagan 5.4% cap rate based on $47,770 Net Operating Income & purchase price at just $219,975/door! This fourplex gem in the heart of Vernon offers convenience & comfort boasting a total of 4 complete suites each with 2 beds, 1 bath & in-suite laundry for the perfect blend of cozy living & lucrative investment potential. 2023 updates include 2 furnaces, 2 hot water tanks, new windows & dura-deck on the above garage deck & new upper washer/dryer in 2022. Ample parking is available convenient for residents & guests alike including a double garage with power. Easy access to amenities, transit, shopping & dining ensures tenants enjoy a lifestyle of comfort & convenience. Four suites promise a steady passive income stream for the savvy investor that will continue to grow exponentially as the Okanagan struggles to meet demand for rental properties with our rapidly growing population. Don't miss your chance to own a piece of real estate that combines practicality & profit potential. For more information on this terrific Vernon property please visit our website. Don't miss out! Book your private viewing today!
Building
- Address1800-1802 Mission Road Vernon, British Columbia V1T 5Z3
- Bedrooms8
- Bathrooms4
- Total Square Feet3700
- Year Built1963
- GarageDouble
- BasementYes
- Exterior TypeStucco, Wood
- Roof TypeAsphalt Shingles
- View TypeHills, Mountain View
- AppliancesDryer, Range - Electric, Refrigerator, Washer
- Cooling TypeWindow air conditioner
- Heating TypeForced Air
- Water SystemMunicipal water
- Lot FeaturesCorner Lot
- Building TypeDuplex
- Garage TypeDetached
- Basement TypeFull (Finished)
- Lot TypeCorner
- StyleSingle Story
- SuiteYes
- Property TypeSingle Family
Rooms
| Level | Type | Dimensions |
|---|---|---|
| B | Bedroom | 10'1 x 9'5 |
| Primary Bedroom | 13'11 x 10'1 | |
| Kitchen | 13'6 x 7'2 | |
| Living Room | 19'10 x 12'7 | |
| Laundry/Entry | 9'11 x 5'9 | |
| L1 | Living Room | 15'10 x 11'0 |
| Dining Room | 7'7 x 11'4 | |
| Primary Bedroom | 12'4 x 12'11 | |
| Kitchen | 14'10 x 8'9 | |
| Bedroom | 12'8 x 9'2 | |
| Bathroom | 9'10 x 4'11 | |
| Foyer | 6'4 x 3'8 |
