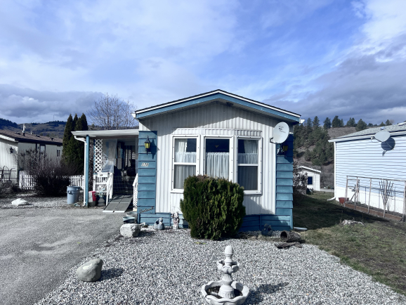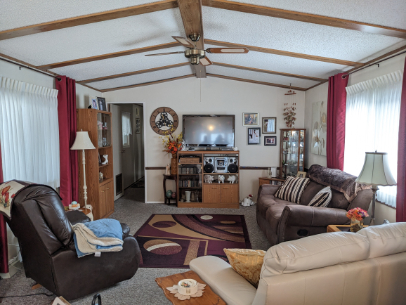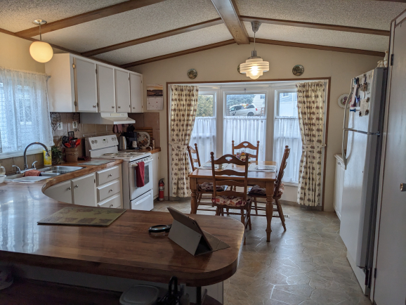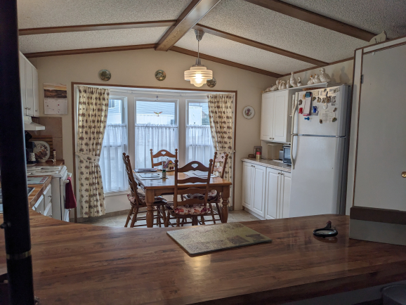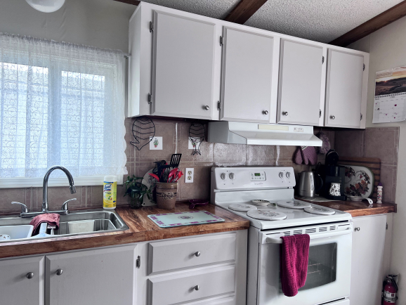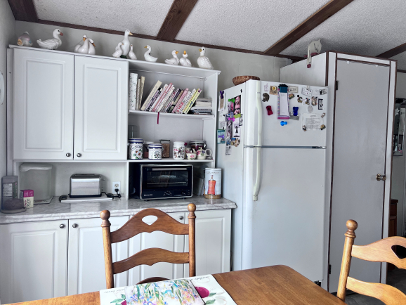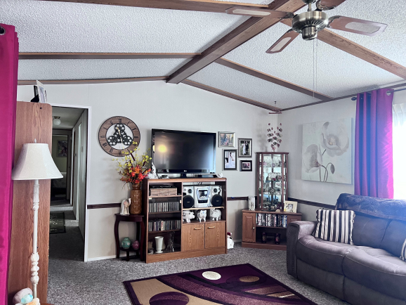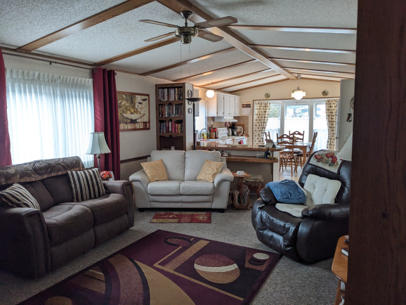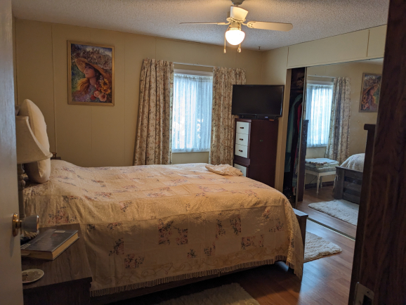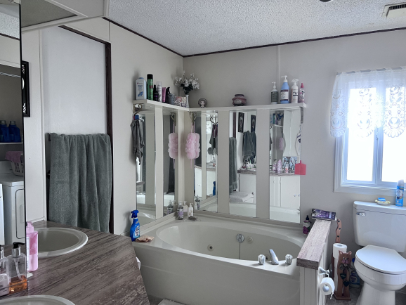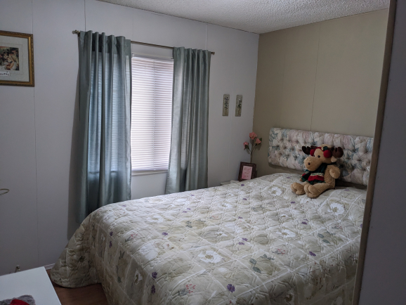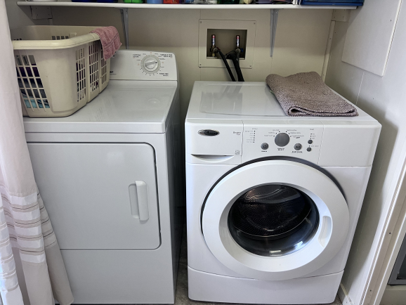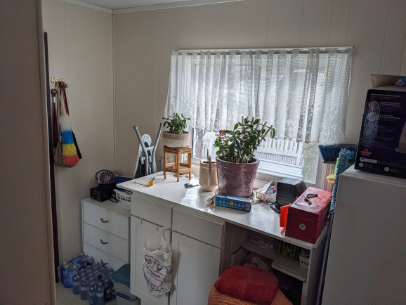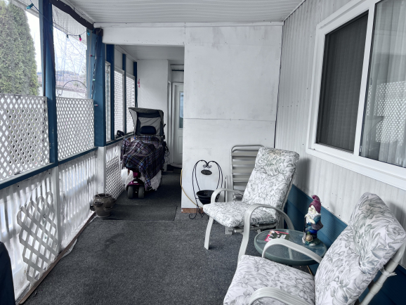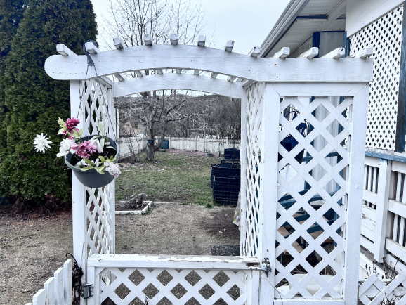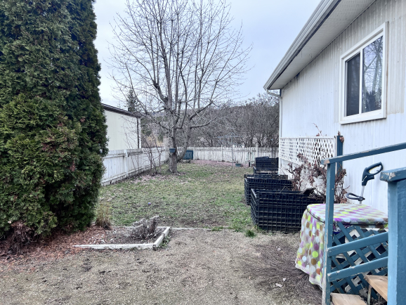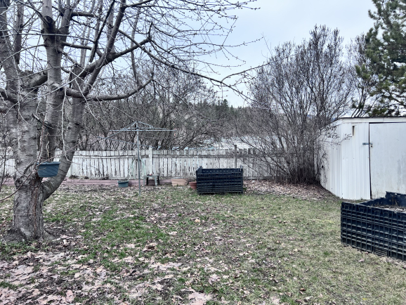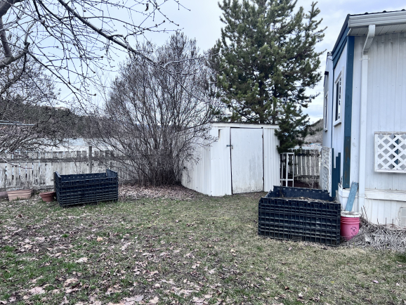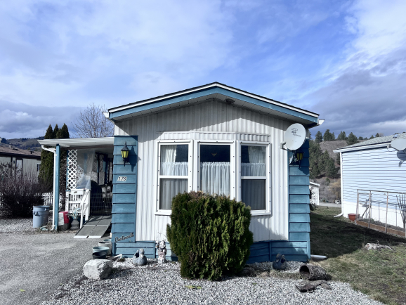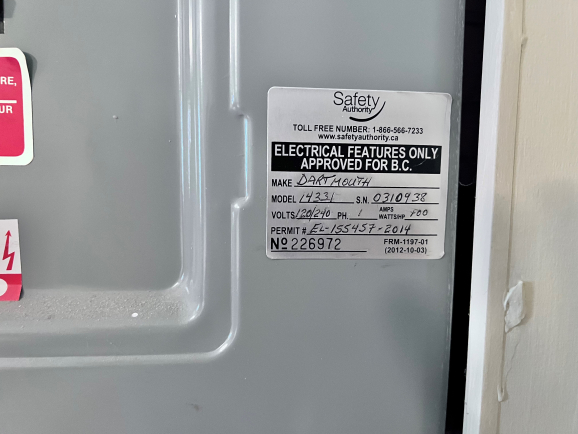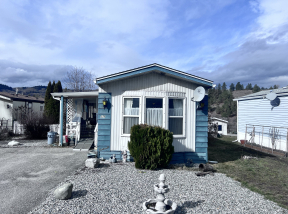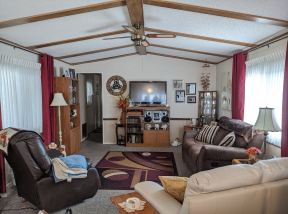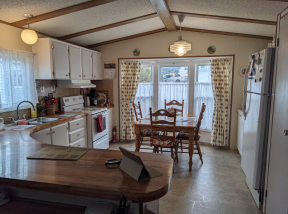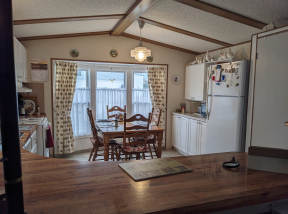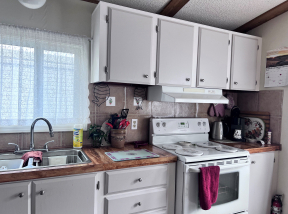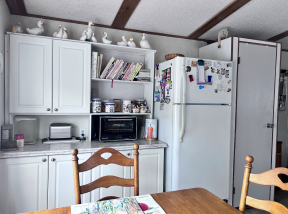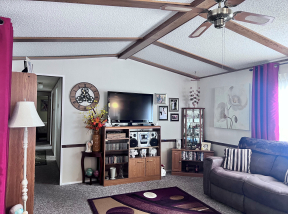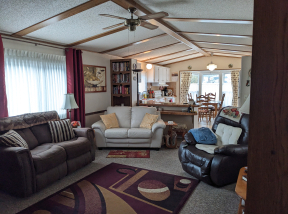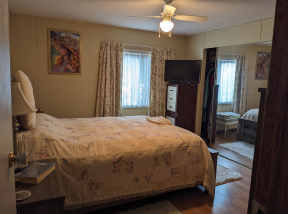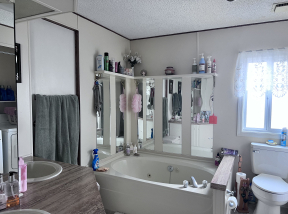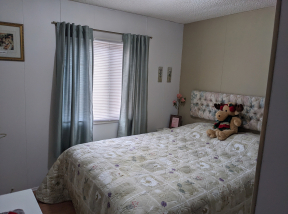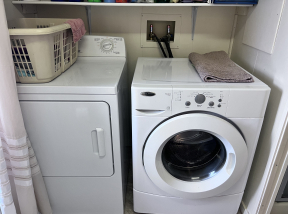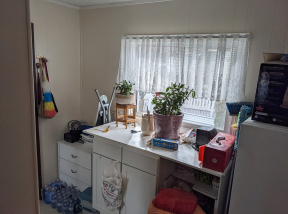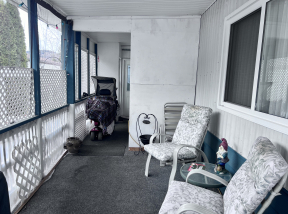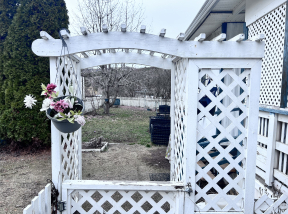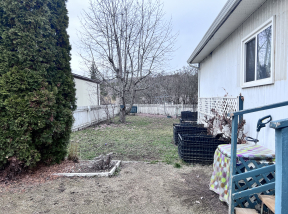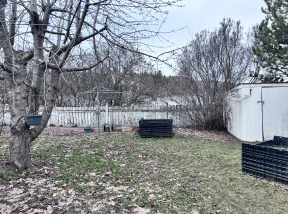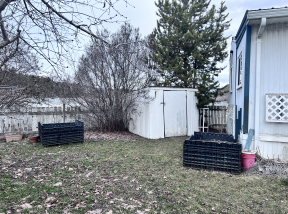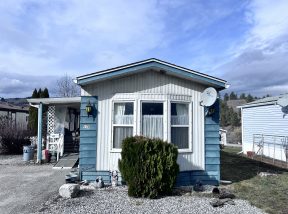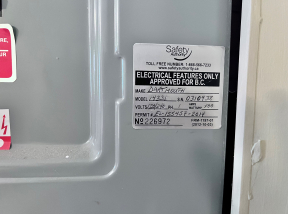Vernon Homes for Sale - 176-15401 Kalamalka Lake Road, Coldstream
- Beds: 3
- Baths: 1
- Square Ft: 1100
Visits: 321
Listing Details
Description
Welcome to your charming 3-bedroom, 1-bathroom residence within the friendly 55+ community of Lakeway MHP! Step inside to discover the cozy living room with vaulted ceilings, a built-in bookcase, an open kitchen boasting ample cabinets, and a small eating bar. Retreat to the primary bedroom, complete with a 5-piece ensuite offering a stand-up shower, soaker tub, and double sinks, along with convenient laundry access. Relax or entertain on the covered patio, soaking in the peacefulness of your surroundings. Your new home complete with a mudroom leads out to the spacious fenced backyard, adorned with a cherry tree, and raised garden beds, perfect for cultivating your green thumb. Enjoy the convenience of two paved parking spots and a garden shed for storage. Embrace the outdoors with an abundance of nearby walking and biking trails, and take advantage of the convenience of the nearby cafe & market. Nestled, just moments away from the shores of Kal Beach and the Rail Trail. Don't miss the opportunity to make this home your own!
Building
- Address176-15401 Kalamalka Lake Road Coldstream, British Columbia V1B 1Z3
- Bedrooms3
- Bathrooms1
- Total Square Feet1100
- Year Built1986
- GarageNo Garage
- FeaturesCeiling Fan, Central location, Flat site, Park setting, Vaulted Ceiling
- Exterior TypeAluminum siding, Vinyl siding
- Roof TypeAsphalt Shingles
- AppliancesDryer, Range - Electric, Refrigerator, Washer
- Cooling TypeCentral Air
- Heating TypeNatural Gas
- Water SystemMunicipal water, Public
- Lot FeaturesDeck, Fenced Yard
- Building TypeManufactured Home/Mobile
- Property TypeSingle Family
Rooms
| Level | Type | Dimensions |
|---|---|---|
| L1 | Kitchen | 14'4 x 13'2 |
| Primary Bedroom | 12'6 x 10'9 | |
| Bedroom | 13'8 x 7'3 | |
| Mud Room | 9'4 x 7'3 | |
| Living Room | 18'4 x 13'2 | |
| Ensuite - Full 5 PCE | 10'8 x 9'11 | |
| Bedroom | 10'0 x 9'8 | |
| Deck | 28'1 x 7'8 |
