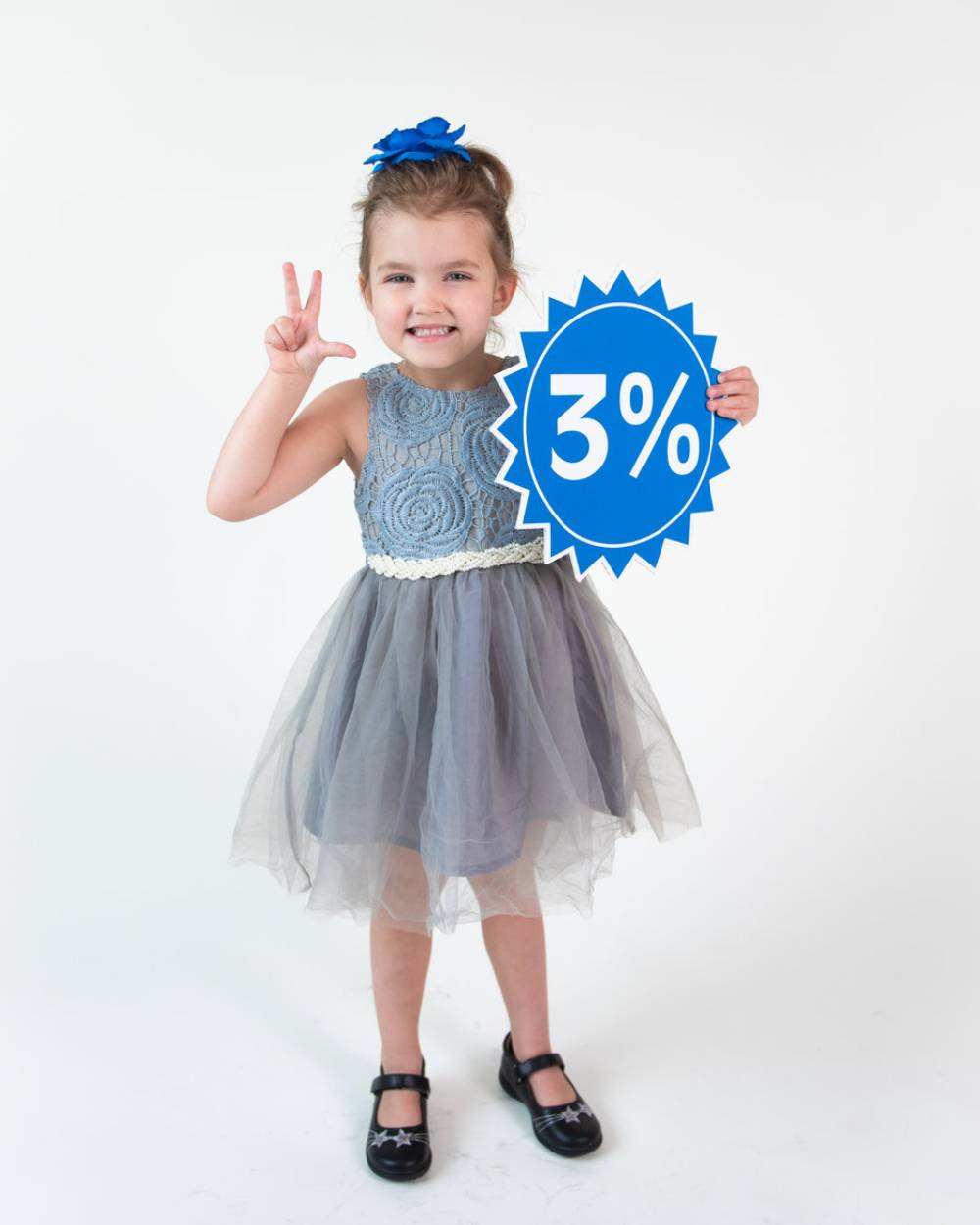Property Type
House, House
Parking
Garage: Yes, 4 parking
MLS #
10366689
Size
3132 sqft
Basement
-
Listed on
-
Lot size
-
Tax
-
Days on Market
-
Year Built
1989
Maintenance Fee
$ 0/mo


